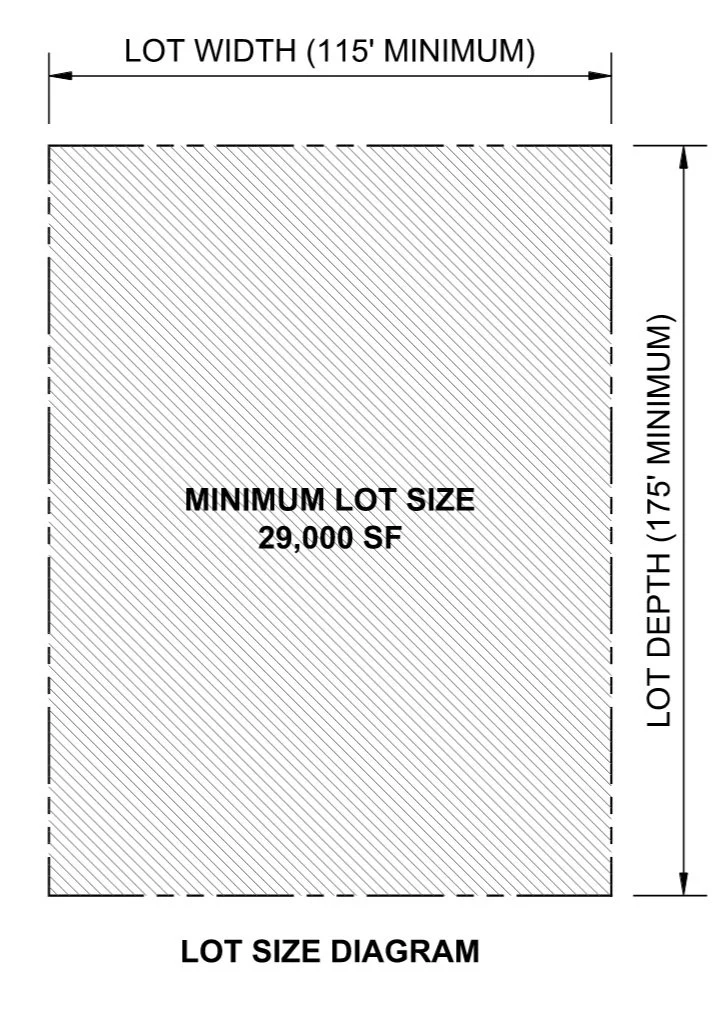Zoning Guide for Homeowners in the Millburn / Short Hills R-3 District
The Millburn, NJ Zoning Map. The R-3 District is shown in light Yellow (and bordered by a thick blue line for clarity).
What is the R-3 District?
The R-3 District is is zoning district in the center of Short Hills which is composed of the largest single family lots and houses in the town.
The R-3 is also home to a larges swath of the Short Hills Park Historic District. The district, and many homes within it, are listed on the National Register of Historic Places. Renovating the exterior of a home in the Short Hills Park Historic District requires approval from the Millburn Historic Preservation Commission.
Finding Your Zoning District
One easy way to find the zoning district your home is in, is to search for you Property Record Card via this link.
🏠 What You Can Build
✔ Permitted Use:
One single-family home per lot.
✔ Accessory Uses Allowed:
Private-use additions like:
Garages (attached or detached)
Sheds
Pools
Tennis courts
Greenhouses
📏 Lot & Setback Requirements
Minimum Lot Size in R‑3
Lot Area: 29,000 sq ft
Lot Width: 115 ft
Lot Depth: 175 ft
Setback Rules (Distance from Property Lines)
Front Yard: Match the average of homes nearby, or 40 ft minimum
Side Yard (1-story / ≤18 ft): 15 ft
Side Yard (2-story / >18 ft): 25 ft
Combined Side Setbacks: 35% of lot width
Rear Yard:
At least 20% of lot depth
At least 25% of lot area must remain unbuilt
🧮 What Is Floor Area Ratio (FAR)?
FAR = Total Floor Area ÷ Lot Area
In R‑3, the FAR cannot exceed 25% of the Lot Area.
✅ Counted Toward FAR:
All interior spaces with ceilings ≥7 feet
Rooms with ceiling heights ≥16 feet are counted twice
Private garages
❌ Not Counted:
Basements
Rooms with ceiling height <7 feet
🛋️ When a Basement Becomes a First Floor
A space is considered a basement if:
The floor above is less than 6 feet above the average surrounding ground level
If the floor above is 6 feet or more above grade, the level becomes a first story and:
Counts toward your FAR
Counts toward your 2.5 story limit
📸 [Insert image block: diagram showing basement vs. first floor elevation measurement]
🧱 Key Coverage Limits
Building Coverage: Footprint of all buildings - 13% max. of Lot Area.
Lot Coverage: Buildings + patios, driveways, and any other Impervious Areas (areas like pavement which block water from being absorbed into the soil) - 35% max of Lot Area.
🏠 Attics, Height & Stories
Attics count toward FAR if ceiling height is 7 ft+
If the attic is more than 50% the area of the floor below, it may count as a full story
Max allowed: 2.5 stories and 32 ft (or 35 ft if roof pitch ≥ 8:12)
📸 [Insert architectural section drawing showing a “half story” attic]
🚗 Garages & Driveways
No street-facing garage doors
Detached garages: 12 ft from all lot lines
Max: 4 garage bays
Driveways must be 5 ft from neighboring lot lines
🏗️ Renovation Tip: Know Your Zoning Limits
Before finishing a basement, adding a story, or expanding your home, review:
Grade elevations (to see if your "basement" actually counts as a floor)
FAR and story limits
Setback rules
🤝 Need Help Navigating Zoning?
Add your email and the address of your property below and we will respond asap to schedule a call to review.



