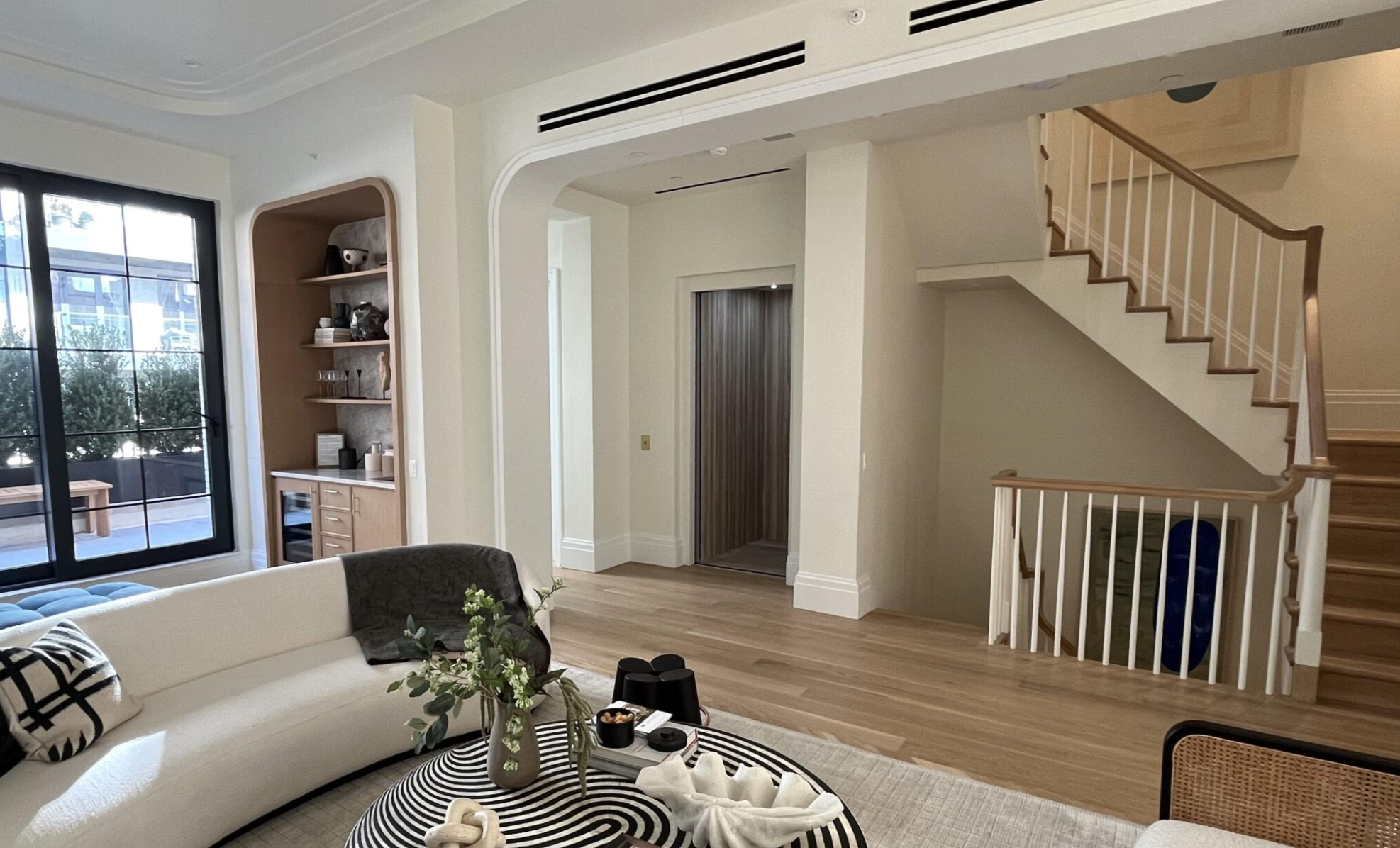Installing a Residential Elevator: What Every Homeowner Should Know
Adding an elevator to your home isn’t just a luxury—it can dramatically improve accessibility, comfort, and long-term livability. Whether you’re building new or renovating, understanding the space, cost, maintenance, and design considerations of residential elevators will help you make informed decisions and avoid costly surprises.
This guide answers the questions we hear most often from homeowners planning to install an elevator in their home.
How Much Space Does a Home Elevator Require?
One of the first questions homeowners ask is: “How much room do I need for an elevator?”
The answer depends on your layout, structure, and chosen elevator type, but most residential elevators fit within a 3’ x 4’ cab. Some compact models can be as small as 24 inches square, while larger, wheelchair-accessible cabs can reach up to 15 square feet.
Typical dimensions:
Cab size: 3 ft. x 4 ft. (standard)
Pit depth: 8 in. (11 in. for certain hydraulic models)
Overhead clearance: Minimum 8 ft.; hydraulics can fit under 7’8” ceilings
For new construction, many homeowners choose to “future-proof” their design by stacking closets on each floor. This creates a ready-made elevator shaft that can be converted later. When doing so, ensure the space includes a shallow pit, proper door alignment, and structural support (LVLs or doubled joists) for the elevator rails.
How Much Does a Home Elevator Cost?
Pricing varies based on size, number of stops, finishes, and drive system. For most homeowners, a three-stop elevator—serving basement, main, and second floor—costs between the high-$30,000s and low-$40,000s installed.
Cost breakdown:
Standard finish (laminate panels, swing door): ~$40,000
Premium finish (wood veneer, raised panels, high-end laminates): +$10,000–$12,000
Custom flooring (stone or marble): acceptable with proper weight adjustments
Both electric and hydraulic models are similarly priced; the difference lies in performance and maintenance preferences.
Electric vs. Hydraulic Elevators
Homeowners often ask: “Which type is better—electric or hydraulic?”
Hydraulic Elevators
Uses a piston and fluid system to raise and lower the cab
Offers an exceptionally smooth, quiet ride
Ideal for low-ceiling or space-limited homes
Requires regular operation to keep hydraulic fluid circulated
Minimal yearly maintenance
Electric Elevators
Powered by a motor and counterweight system
10% faster travel speed than hydraulic models
No hydraulic fluid (cleaner and more environmentally friendly)
Great for seasonal or part-time homes, since it’s always ready to run
Slightly higher overhead clearance requirement (8 ft.)
In short: choose hydraulic for the smoothest ride and electric for simplicity and reliability. We have found that the cost for Hydraulic and Electric are about the same, so the decisions is more a matter of your priorities rather than cost.
What Safety Features Are Included?
Modern residential elevators include robust safety systems similar to those found in commercial units.
Key safety features:
Inertia rail brakes that engage instantly if motion exceeds safe limits
Hydraulic rupture valves that close automatically if fluid loss is detected
Battery backup lowering so you can safely reach the ground during power outages
Load-tested systems rated for 750–1,000 lbs.
In New Jersey, most home elevators are now self-certified after installation, though select municipalities (Newark, Jersey City, Parsippany) require local inspection.
Maintenance and Longevity
Routine maintenance ensures decades of reliable operation.
General maintenance tips:
Schedule a yearly service visit from a certified technician
Run hydraulic elevators several times per week to keep fluid circulating
For electric models, regular use is optional—ideal for vacation homes
Check door alignment and lighting periodically
Because both systems are compact, no dedicated machine room is required in New Jersey; the equipment can share space with other mechanical systems, provided it’s separated from water sources.
Structural and Design Considerations
From an architectural standpoint, a residential elevator is supported entirely by its rail system, typically anchored to a wall framed with engineered LVL beams or doubled 2x12 joists.
If you’re planning ahead for a future elevator installation, consider these key details:
Provide an 8-inch pit (even if temporarily filled and carpeted over)
Align doors properly opposite the rail side
Include continuous LVLs or blocking for rail attachment
Use fire-rated construction if the hoistway borders a garage or utility space
Coordinate with your architect and elevator manufacturer early for proper alignment
For existing homes, compact and cantilevered elevator systems allow installation with minimal structural modification.
How Does a Home Elevator Affect Design and Value?
Beyond function, a residential elevator can be an architectural focal point—finished in glass, wood, or metal to complement your home’s style.
From a value perspective, installing an elevator typically increases resale appeal among buyers looking for aging-in-place features or multi-generational flexibility. Many lenders and appraisers now recognize elevators as a value-add feature, especially in higher-end markets like Short Hills, Summit, and Rumson.
Final Thoughts
A home elevator combines engineering precision and architectural design to deliver both beauty and accessibility. With the right planning—ideally during the design phase—it can be seamlessly integrated into any custom or renovated home.
If you’re considering an elevator or preparing a future-ready shaft, our team can help evaluate the best system for your space, coordinate permitting, and ensure your design meets all New Jersey codes and performance standards.

